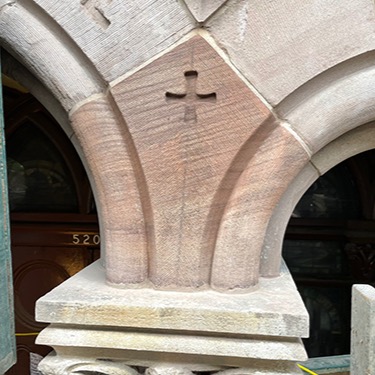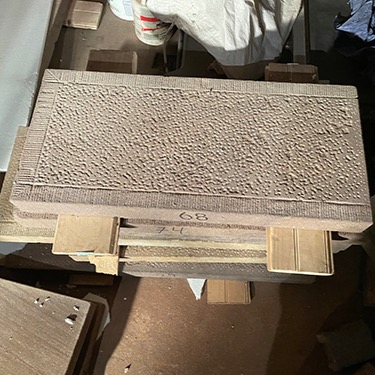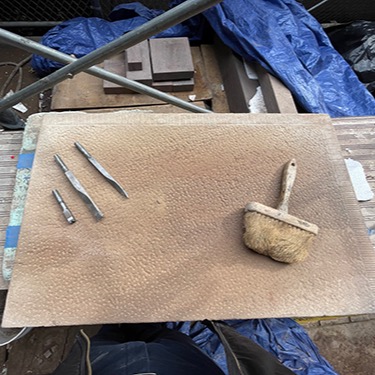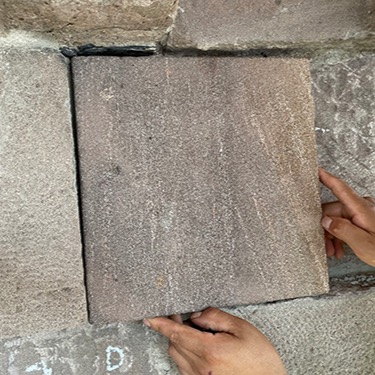The Journey to Excellence
- Eva Hatzaki, Editor
- Feb 28, 2023
- 8 min read
These awards recognize the quality, scale, and complexity of the carefully executed restoration — the result of a tremendous collaborative effort.

By Michael Middleton, Preservation Architect, Li/Saltzman Architects
Project Background
In 2017, the Episcopal Diocese of Long Island and Hope Street Capital entered into an agreement to utilize a Special Permit pursuant to New York City’s Zoning Resolution Section 74-711.
This unique preservation tool afforded Hope Street Capital additional development rights for their new residential building at 545 Vanderbilt Avenue in Clinton Hill, Brooklyn in exchange for funding the exterior restoration of the New York City individually designated landmark, the Church of St. Luke and St. Matthew, at nearby 520 Clinton Avenue. Designed in the Italian Romanesque Revival style by the Brooklyn Architect John Welch and constructed between 1888 and 1891, the Church is a masterpiece of polychromy employing seven unique stone types on its monumental primary façade including three distinct types of brownstone. The current building, which replaced an earlier Church destroyed by fire, itself was severely damaged by a fire in 1914 and was rebuilt with some alterations to the original design by the architectural firm of Dodge & Morrison in 1915. A second fire ravaged the Church in 2012.
After more than a century of deferred maintenance, exposure to the elements, and two fires, the Church’s masonry, and particularly its brownstone, was found to be in very poor condition.
While such circumstances would present challenges for any project, additional tribulations arose from the onset of the Covid-19 pandemic and its resulting supply chain crises, material shortages, and extremely long lead times which still affect construction projects today. Fortunately, after some setbacks and through a tremendous collaborative effort, the design team and Skyline Restoration (Skyline) were about to successfully source, carve, and install hundreds of new brownstone units. In the end, the quality, scale, and complexity of the carefully executed restoration was recognized by the Preservation League of New York State who presented the Church of St. Luke and St. Matthew with a 2022 Excellence in Preservation Award.
Roughly 63% of all brownstone units fell into the most deteriorated category requiring partial or full replacement. One by one, all 466 new brownstone units were tooled by a two-man team. (IMAGES: LSA)
Brownstone Conditions and Repairs
In the 19th century, brownstone was considered a cheap local material and was used extensively throughout Manhattan and Brooklyn. Most brownstone in New York City has not stood the test of time with the stone’s natural composition often being susceptible to deterioration just from normal freeze/thaw weathering patterns. The natural deficiencies in many previously used local brownstones coupled with exposure to the extreme heat generated by two fires, undoubtedly resulted in the highly deteriorated masonry conditions that were observed at the onset of the project. The Church’s monumental primary façade features three brownstones, and each showed their own specific set of deteriorated conditions. A light brown brownstone was the most common on the Church’s primary façade and in many instances it had eroded severely and was previously repaired with a composite mortar patching meant to rebuild material and profile loss. A dark brown brownstone, used most prominently at the Church’s wheel window, typically exhibited separation and delamination of its bedding layers. Lastly, a red brownstone, used for colonette shafts, was found to have extensive material loss, through-unit cracking, or to have been completely encased in composite patching.

The scope of brownstone restorative work was not finalized until scaffolding was installed and the entire façade was sounded. Li/Saltzman Architects worked closely with Skyline Restoration to assess the deteriorated condition of around 740 individual units. (IMAGE: ALI MARCONI)
One of the first challenges was to adequately prepare a scope of restorative work for the brownstone units without the benefit of scaffolding in place and the ability to examine all of the masonry up-close. That meant that it would not be until the construction phase that the full scope and extent of brownstone repairs would be known. To address this, Li/Saltzman Architects (LSA) established a series of criteria in the contract documents for what constituted the correct repair based on the depth and/or surface area of deteriorated stone. Regardless of what was originally documented in the drawings, if the deterioration of a brownstone unit was just limited to the surface of the stone and less than ½” in depth, only its historic tool marks were recreated; where deterioration resulted in removals between ½” and 1-1/2” in depth but in areas less than one square foot, the stone was repaired with composite patching; and where deterioration exceeded 1-1/2” and was over one square foot in size, a new brownstone dutchman or full unit replacement would be required.
Façade Sounding and Survey
While a general idea of the overall condition of the masonry had been established through limited physical access during the design phase, the scope of brownstone restorative work was not finalized until scaffolding was installed and the entire façade was sounded. LSA worked closely with Skyline to assess the deteriorated condition of around 740 individual units. One by one, the deteriorated and/or hollow sounding portion of each stone was removed until stable substrate was found. It was at that point that LSA had to make a final determination as to the proper repair based on the previously established restoration criteria. While we knew that the brownstone was in poor condition, ultimately, it was found to be in much worse condition than anticipated with many units losing up to one-half of their total depth. To give an example, at the rear of the belfry where an eight-inch-thick dark brown brownstone was employed, removals of four inches or more were typical before stable stone was found. In the end, approximately 466 brownstone units, or roughly 63% of all brownstone, fell into the most deteriorated category requiring partial or full unit replacement. In addition to the review of the 740, upon completion of deteriorated brownstone removals, LSA had to redocument the proposed repairs for review and concurrence by the Landmarks Preservation Commission (LPC), the Episcopal Diocese, and the developer.
Brownstone Sourcing
Very early into the façade sounding survey process, Skyline found and presented a brownstone from Medina, New York which was a very good color and texture match to the historic stone. It was approved by the LPC and the team moved forward confidently believing that it had found the brownstone that was to be used for replacement units. However, by the time we were ready to order brownstone, two things had occurred; we required significantly more material to make 466 new units of varying sizes and the Covid-19 pandemic struck. Because of this, Skyline’s initial stone supplier informed us that they did not have enough of the Medina brownstone on hand to meet the order and due to the pandemic, they would not be able to have additional stone quarried. Back at square one, Skyline reached out to five other stone suppliers who either did not have an acceptable brownstone material match, sufficient quantities, or the ability to have brownstone shipped to them from other parts of the country or the world. It was at that point that the team considered the use of cast stone for the replacement units in lieu of natural brownstone. As this restoration was part of a 74-711 Special Permit mandated to restore the Church to a sound first class condition, the LPC required that only natural brownstone be used to replace natural brownstone. Though the LPC rejected the proposal for the use of cast stone, they were able to refer the team to the Petrillo Stone Corporation (Petrillo) of Mount Vernon, New York. Working with Petrillo, we were able to find a second brownstone, referred to as Ohio Burgundy, which was acknowledged to be a lesser but still acceptable match to the historic brownstone. The upheaval caused by the Covid-19 pandemic in the sourcing of brownstone set the project back by approximately one year.
Preparation for New Brownstone Units
As can be imagined, the replacement of 466 brownstone units was a large undertaking which required the measurement of each individual replacement unit, the creation of full-size templates, and the preparation of anchorage and shoring shop drawings. Shortly after Petrillo came onboard, they informed us that they recommended that all dutchmen have a minimum depth of 2-1/2 inches. That meant regardless of the initial depth of deteriorated stone removed, Skyline had to go back and remove additional brownstone, 1 to 1-1/2 inches in most cases, to meet the stone supplier’s requirements. While the contractor was busy performing additional removals, Petrillo then came out to field measure all 466 dutchman locations in order to start their shop drawings. These were then sent to LSA for review and approval as well as to a third-party engineer to design the proposed anchorage system. Amazingly, in spite of the huge range of complexities in the profiles of the new stone units, a rather simple system of stainless steel pins and eyebolts set in epoxy was appropriate for all situations.
After the shop drawings were approved, we learned that Petrillo was a firm believer in “measure twice, cut once” as they sent a representative for a second round of site verification. This was done via the creation of full-size mylar templates for each dutchman location to ensure that the new cut stone profile was a perfect match. The 466 new brownstone dutchmen arrived in five shipments over a three-month period.

In the end, the most unique aspect of the brownstone restoration at the Church of St. Luke and St. Matthew was the process of retooling.
The historic brownstone had distinctive character-defining tool marks which, in most units, consisted of a 1” combed margin with a bush hammered center. The scope of work called for both the recreation of historic tool marks on eroded in-situ brownstone as well as the replication of the historic tool markings on new brownstone units.
The project team had to work collaboratively to test several methods and tools before finding one technique, the use of a Trow & Holden pneumatic chiseler with changeable attachment heads, which was able to create an acceptable final aesthetic that could artfully blend both in-situ historic stone with replacement masonry. Once the right tools had been selected, Skyline assigned a dedicated crew to perform the in-situ retooling to ensure consistency in the quality and final product.
In situ retooling was done early during construction while Covid-19 delayed the arrival of replacement units. Petrillo was only responsible for the measurement, carving, and shipment of the replacement brownstone and did not tool the stone. This was no problem for Skyline’s now experienced “retoolers” who set up a special shop in the cellar of the Church.
One by one, all 466 new brownstone units were tooled by a two-man team (one to hold the stone and ruler firm and the other to work the pneumatic chiseler) as the final preparation before installation on the façade. Undoubtedly, it was the careful attention to detail in the retooling, along with so many other aspects of the restoration, that helped return this spectacular church to its former architectural glory.
Key Participants
Project Developer: HopeStreet LLC, Jeffrey Gershon.
Client: The Church of St. Luke and St. Matthew, The Reverend Andrew Durbidge.
Architect: Li/Saltzman Architects, Judith Saltzman, Principal; Michael Middleton, Preservation Architect.
Structural Engineer: Gilsanz Murray Steficek
NYC Landmarks Commission: James Russiello, Caroline Kane Levy.
Contractor: Skyline Restoration Inc., Jasen Geraghty, Vice President; Wilson Cajilima, Project Manager.
Vendors: Spring Scaffolding (Sidewalk Bridge & Pipe Frame Staging); 360 Engineering (Stone Anchorage Design); Adler Windows (Selective Rectory Window Replacement); Femenella & Associates, Inc. (Stained Glass Window Restoration & Protective Glazing Installation); ESG Environmental (ACM Abatement); Clark Engineering (Stone Anchorage Testing); Berkshire Dimensions (Façade Laser Scanning and Stone Shop Drawings); American Bluestone, LLC (Bluestone Dutchman Stone Fabrication); Petrillo Stone Corp. (Brownstone, Bluestone and Granite Stone Dutchman and Unit Stone Replacements Fabrication); Vestacast (Cast Stone); Tile Source (Cloister Arcade Tile); Trow & Holden Company (Pneumatic Tools); Chicago Metal Supply (New Belfry Cross Fabrication).
🀰
















Comments